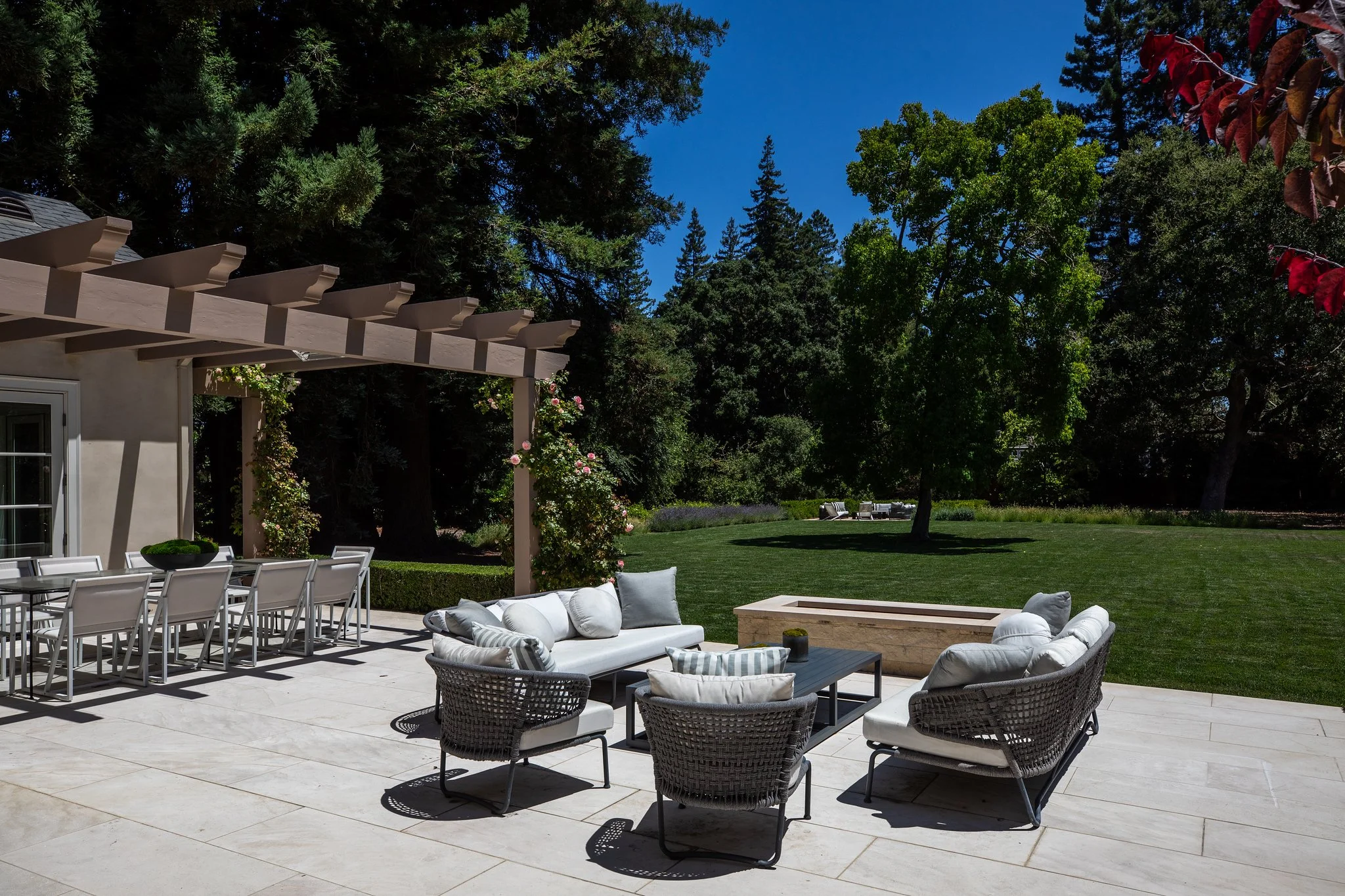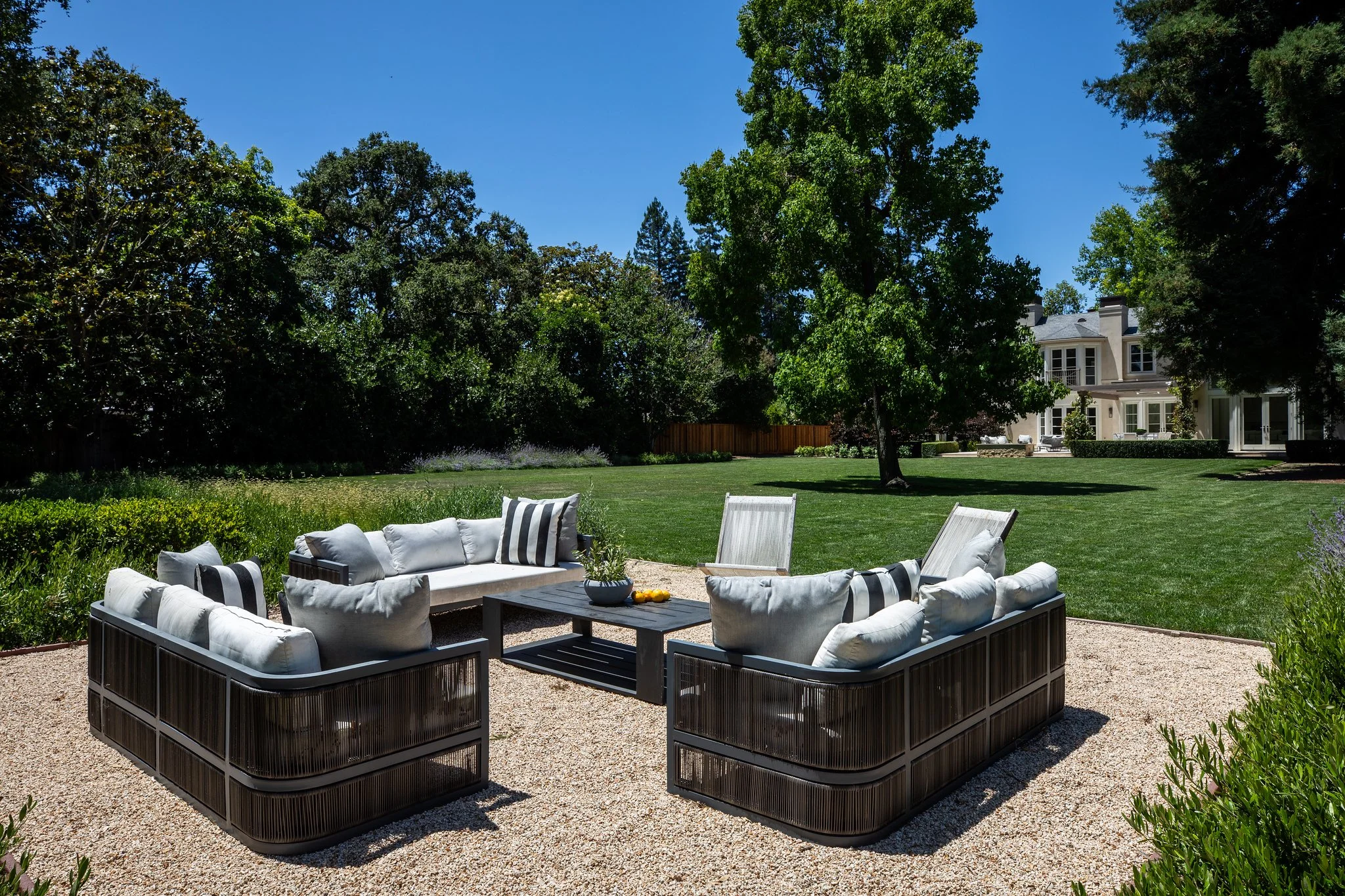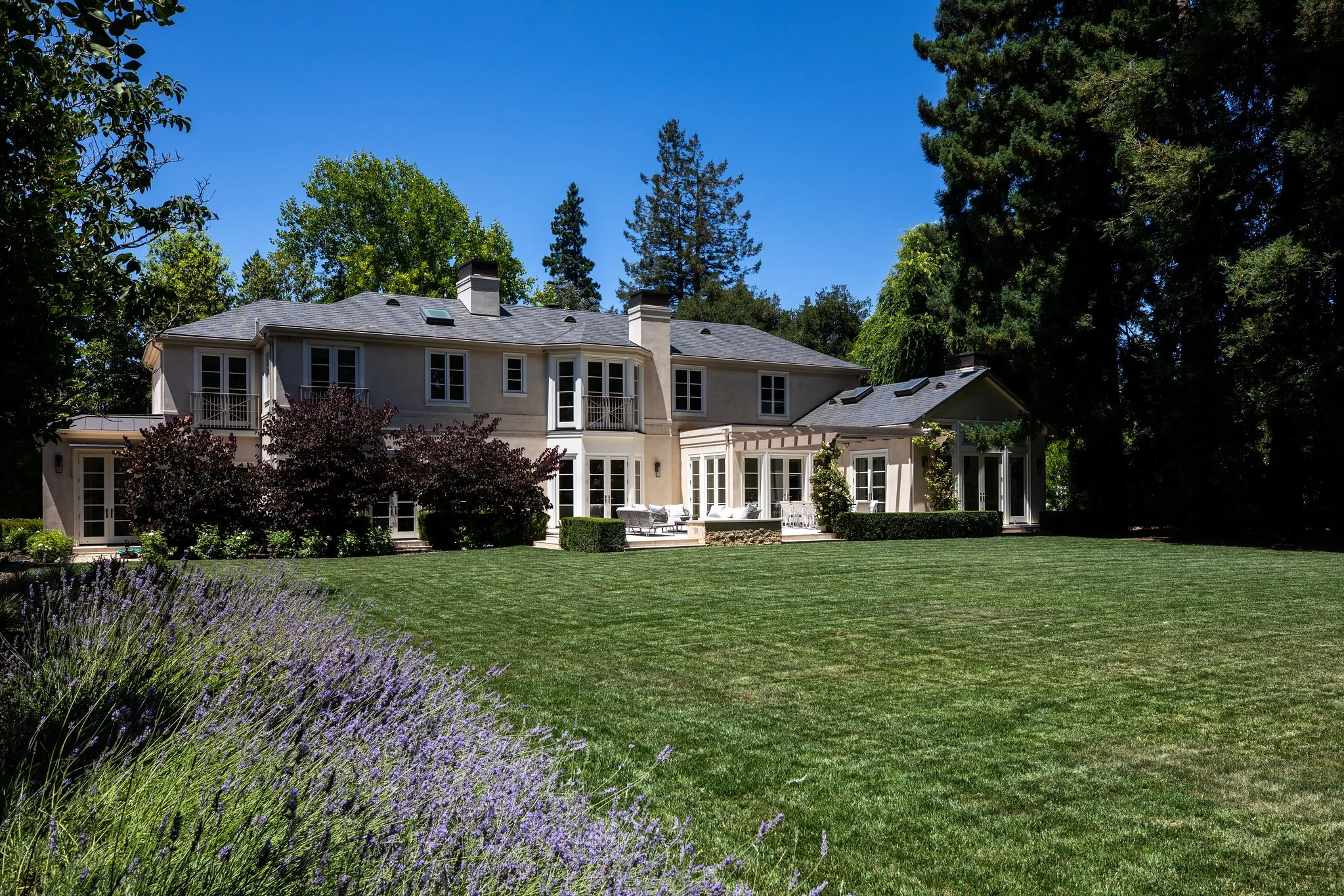
Rare Magnificent Estate with Spectacular Grounds and Opportunity
1340 Arbor Road
Menlo Park
Price Upon Request
Incredible location, capturing the ambiance of an Atherton estate, yet in a premier location in Menlo Park - just blocks to top private schools and downtown shops and restaurants. Beyond the rare and extraordinary land awaits a spectacular home along with the opportunity to add recreational amenities and even additional homes to create a family compound.
The superior quality of the residence is undeniable. Reimagined by renowned Pacific Peninsula Architecture this three-story masterpiece is introduced by a fully circular driveway and continuing out to vast rear grounds with endless possibilities. The entire ambiance is chic sophistication with exceptionally bright and light interiors complemented by matte-finished white oak floors.
Grand formal rooms are introduced off the entrance, opening to front and rear terraces for al fresco enjoyment. All around, the millwork is exceptional with detailed architectural ceilings and layers of crown and wall moldings. A tremendous kitchen and family room combination is a triumph of design ready for everyday living brightened by four skylights in the towering ceiling and French doors opening to the grounds on three sides. The kitchen is stunning with new Calacatta Lincoln marble counters, including an island with seating, plus a suite of Wolf, Miele, and Sub-Zero appliances. A large casual dining area with built-in desk center is set to one side while a fully customized mud room on the opposite side offers exceptional functionality and secondary access to the lower level.
Today’s work-from-home needs are easily accommodated by the customized office situated just off the foyer and easily expanded, if needed, into the adjacent bedroom suite with adjoining flexible-use room. Including this suite, there are 5 bedrooms, each with en suite bath. The primary suite is located upstairs – an exceptional retreat with sitting room, couture closet, and spa-inspired bath. Three additional bedroom suites are just down the hall.
The unfinished lower level, with towering ceilings and numerous windows, awaits your own personal vision with more than 2,400 square feet for recreation, theatre, and fitness – or whatever your lifestyle choices may be. Adding the finishing touch are behind-the-scenes amenities including multi-zoned air conditioning, Nest thermostats, a distributed sound system, and programmable lighting. Outside, the grounds are entirely level with space that opens the imagination to endless possibilities in this enchanting park-like setting. Plus, this home is just two blocks from downtown conveniences on Santa Cruz Avenue and close to excellent Menlo Park public and private schools.
Design + Features
Please request password to access Floor Plan.
Access Floor Plan
Extraordinary estate home just two blocks from downtown
Approximately 1.49 acres (64,904 sf)
Potential to build additional homes to create a family compound or separate property and/or to add multiple recreational amenities such as a pool and tennis court
Perfectly situated for maximum privacy down a long gated driveway
Completed in 2012 by Pacific Peninsula Architecture, including being moved from its original location on the lot, at which time the unfinished lower level was added
5 bedrooms, office, 5 full baths, and 2 half-baths on two levels plus new unfinished lower level
Approximately 9,397 total square feet
Main home: 6,228 sf
Unfinished lower level: 2,422 sf
3-car garage: 747 sf
Refinished white oak floors with a natural matte finish; new carpet in the bedrooms
Living room with coffered ceiling and wall moldings, fireplace, and French doors to the rear grounds
Formal dining room has two sets of French doors to the front terrace
Stunning kitchen with new Calacatta Lincoln marble counters and island with seating
Family room fully open to the kitchen has multiple French doors to the grounds, gas-log fireplace, and towering ceiling
Dedicated office with built-ins and French doors access to the rear grounds
Main-level multi-room suite with outside entrances, bedroom with walk-in closet and en suite bath plus adjoining flex-use room with wet bar and laundry hookups
Upstairs primary suite has a customized closet room, bedroom with three balconettes, and en suite limestone bath
Three additional bedroom suites, one with balcony and each with en suite bath
Unfinished lower level with lofty ceilings, windows, two access points with potential for recreation, theatre, or fitness
Attached over-height 3-car garage
Two blocks to downtown Menlo Park
Excellent Menlo Park public and private schools
Menlo Park
California
A Fresh Approach
Judy Citron
650.400.8424
JUDY@JUDYCITRON.COM
JUDYCITRON.COM
License: 01825569
Talia Citron Knapp
650.465.4814
TALIA@TALIACITRON.COM
License: 01987761
#1 Market Share Menlo Park year after year
#2 Small Team Silicon Valley 2024
#9 Small Team California 2024
1377 El Camino Real, Menlo Park, CA 94025

































